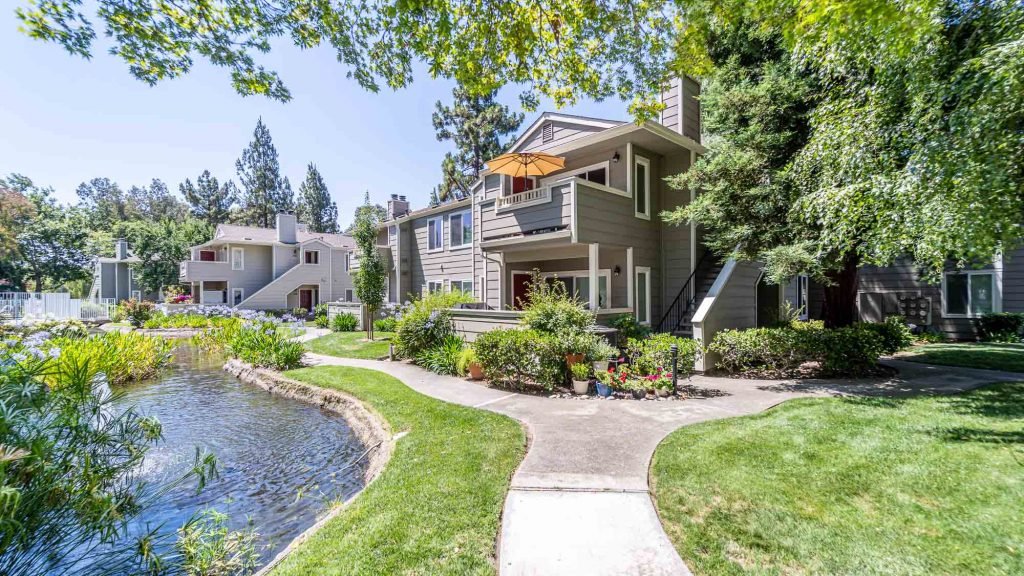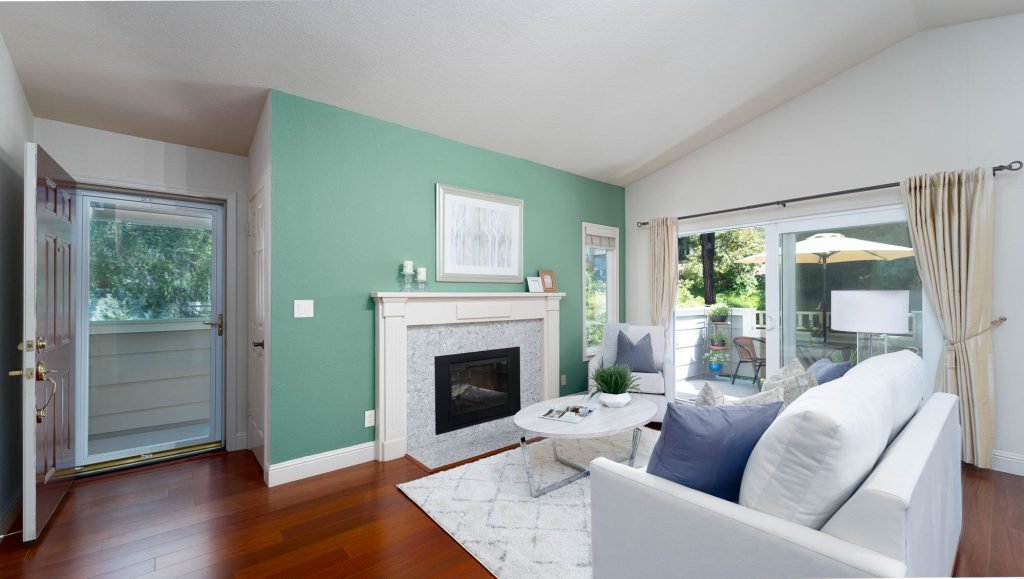-

2 Bed
-

1 Bath
-

1082 SF Living
Offered at $650,000
3 Reasons why you’ll love this home:
Reason 1
Location:
The Foothills is a beautiful community well-appointed with several amenities like a community pool, club house, green belt, and peaceful pond with a water fountain. It is perfectly located to provide quick access to both work and play, conveniently situated near Bishop Ranch Business Park, i680 for commuting, and the San Ramon City Center.












Reason 2
Upper Level:
Living in the top unit means you can enjoy high, vaulted ceilings in the main living area as well as a quiet, private balcony overlooking the community fountain. Another added benefit to being in the upper unit is the peace and quiet of not having an upstairs neighbor.







Reason 3
Updates:
The custom touches on this home make it even more appealing. Enjoy the hardwood laminate floors and updated kitchen, which has granite countertops that match the custom granite mantle and hearth around the living room fireplace. The bathroom also features beautiful upgrades, including a cultured marble shower.










Home Features
School Rating
Elementary: Average
Middle School: Average
High School: Average









































